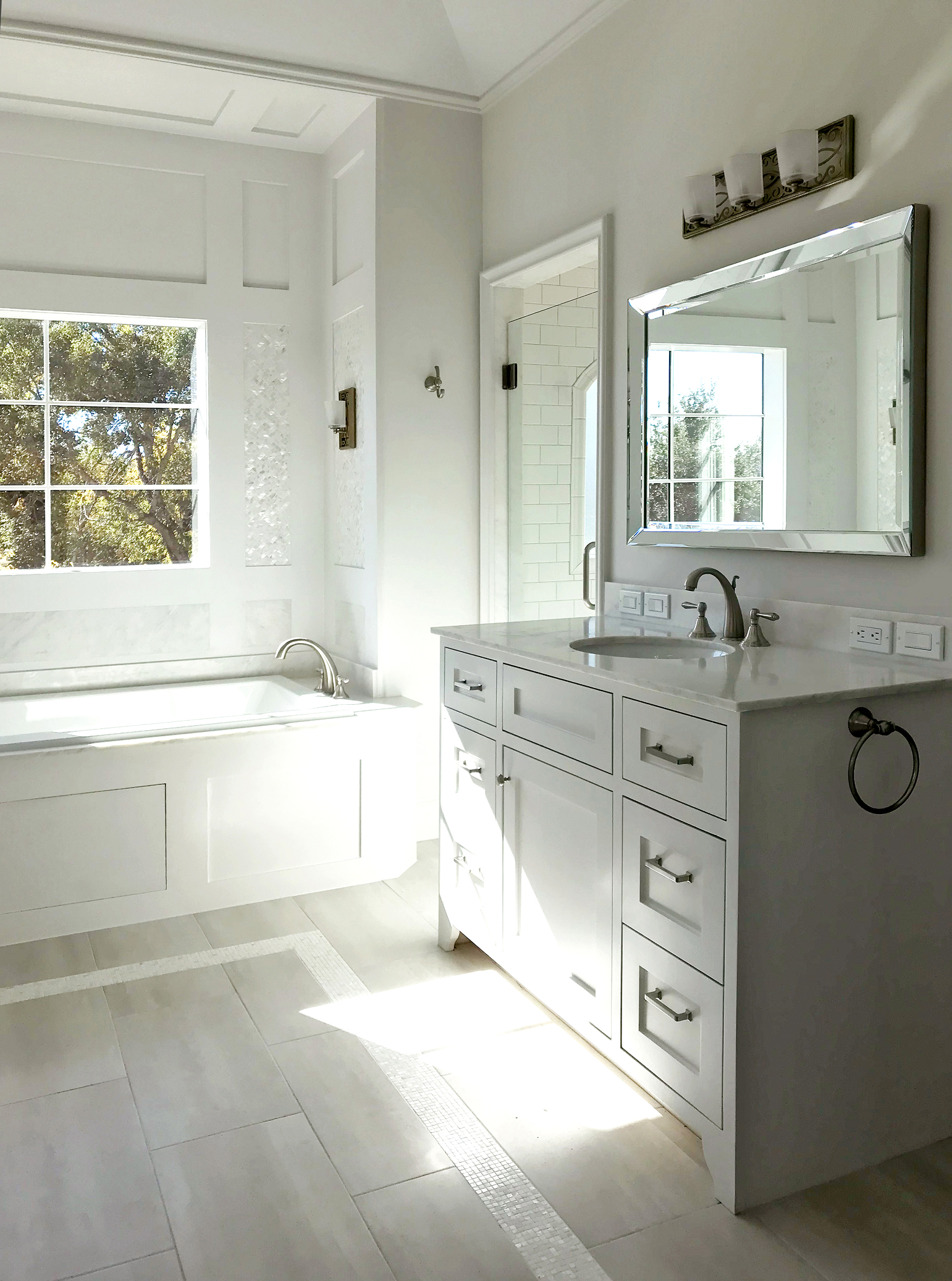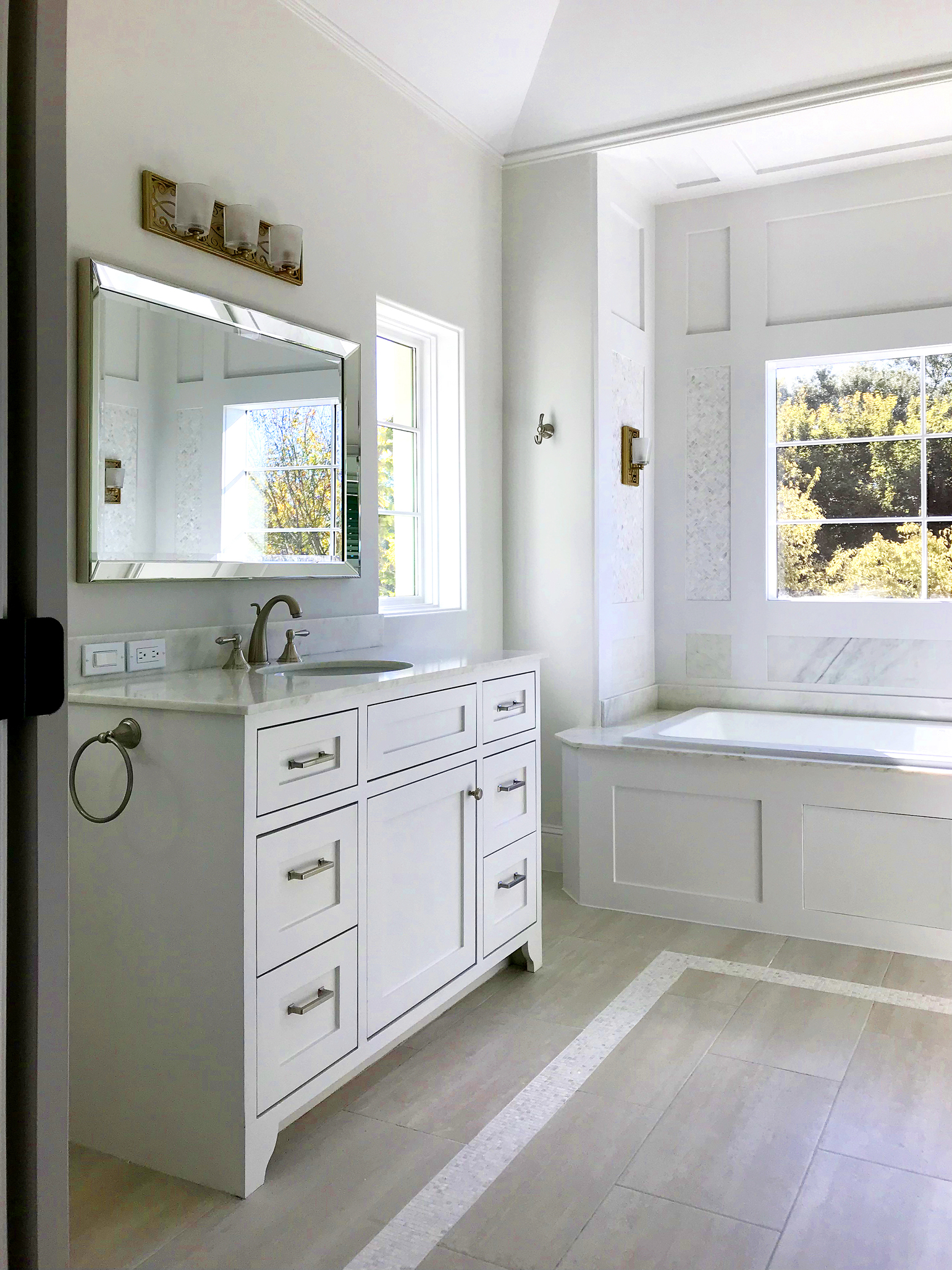Architect Albers Chang Architects
Contractor CB Cooper Construction
A pair of townhomes in the Spanish Colonial style was designed as a speculative project on adjoining 25'x100' lots on Law Street, at the north boundary of City of Houston and West University Place. Each unit has an open plan second floor with a gracious family room, kitchen and dining terrace. The master suite and two secondary bedrooms occupying the third floor are connected by an artesonado, an atrium-like space with a densely coffered tray ceiling. A guest bedroom or study opens onto the rear yard at the ground floor. The Spanish Colonial style draws not only from Spanish influence but also from Moorish architecture. We looked to the Islamic form of the mushrabiyah, a bay window often cantilevered over public space to provide natural ventilation while screening the inhabitants from the street below. These forms were traditionally decorated with hand carved woodwork and interlace pattern tile.
Surveying a range of layouts offered in commodity townhomes of the same square footage and 20'x70' footprint, we sought to achieve a more house-like quality in the room configuration and vertical integration of spaces. The guests' arrival sequence through the double-height entry porch and foyer is made distinct from the daily back of house circulation from the garage--in the commodity product the front entry and garage share circulation. We provided direct access from the kitchen to the backyard to maximize the use of the backyard for outdoor grilling, gardening and playing as well as garbage removal via the exterior back stair--the commodity product restricts all ground level access to be from the front stair. Trash and recycling cans are stored in a niche alongside the structure, rather than in front of the garage. Significantly, our layout accommodates four generous bedrooms with attached baths, compared to three.




