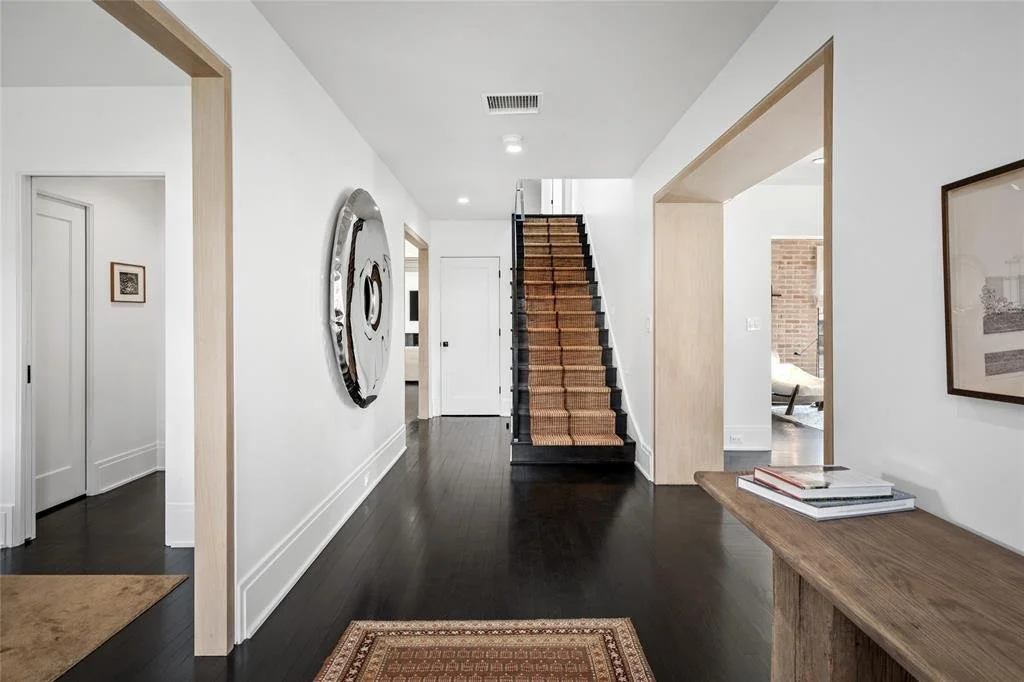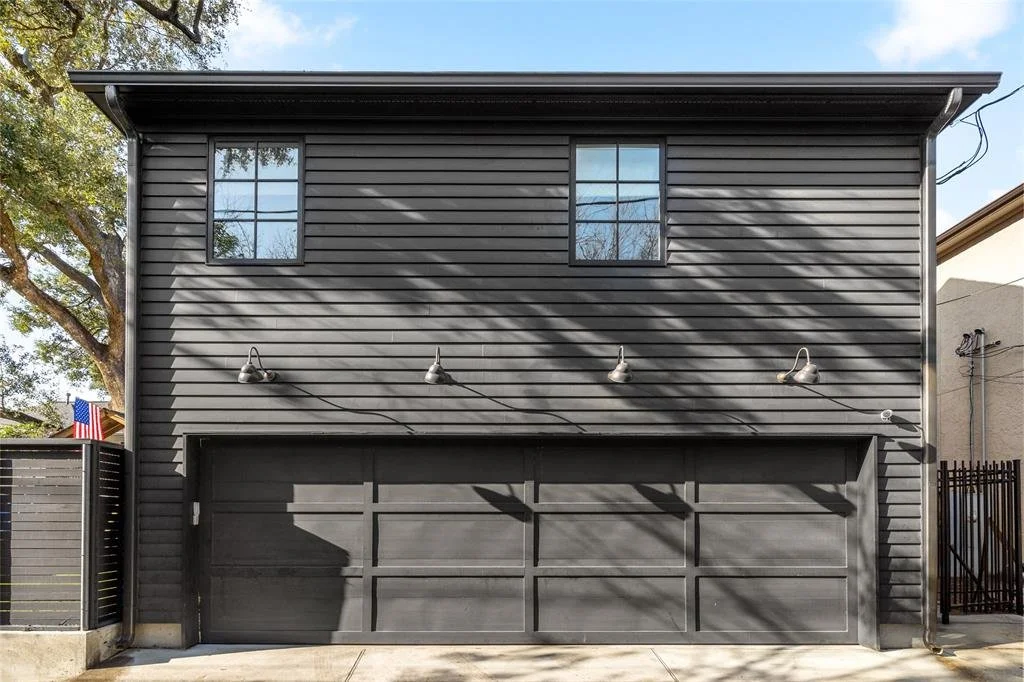Architect Albers Chang Architects
Interior Design Wimmel Design and Construction
Structural Engineer Insight Structures, Inc.
Contractor Keeland Associates
An austere Georgian house in Southampton Place provided the backdrop for a spare contemporary interior. Despite the limitations of existing eight foot ceilings, we took care in concealing the new roof of the 2,200 square foot addition behind the existing massing, raising the family ceiling and vaulting the primary bedroom. Modern Scandinavian elements of white oak against ebonized wood flooring are softened by richly textured textiles and tile in neutrals and earth tones. Something we had not encountered until this project was a peculiar method of construction used in the 1930s in which window sashes were framed directly into the wall studs, omitting the window frame entirely. The contractor marveled, “See how much less material they used back then, and the house has held up just fine!”
Published in Paper City Magazine July 2022.

















